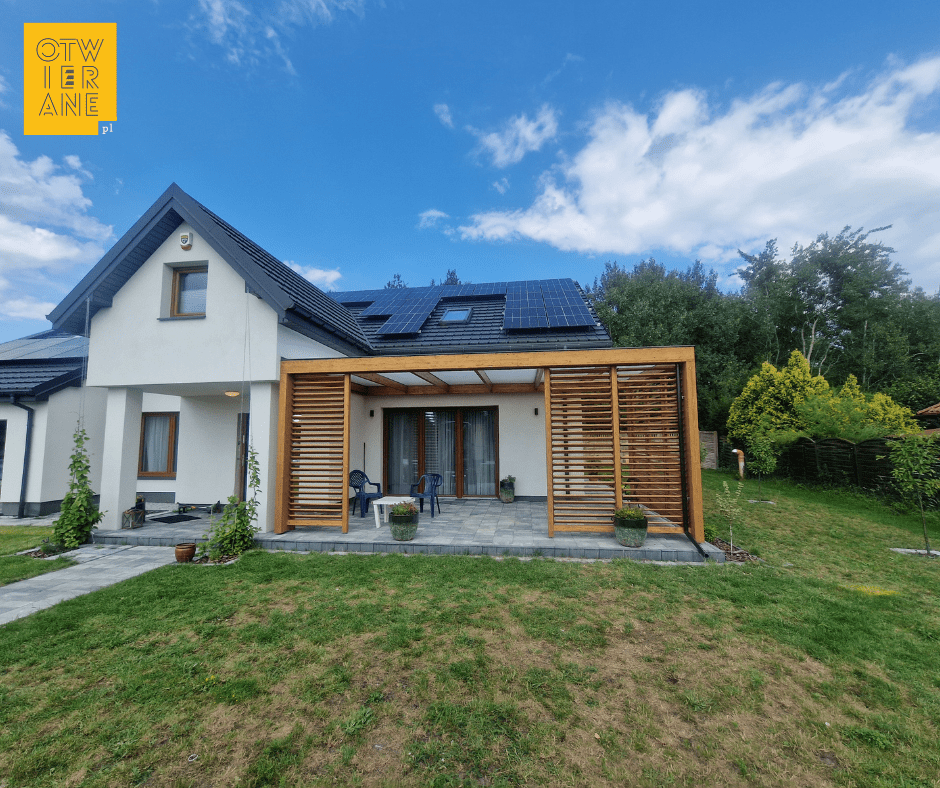Categories
Customised enclosure
Structure: wood treated with impregnating agent in colour Impra 112 Dimensions: 390 cm x 660 cm Canopy: multi-chambered panels of milky polycarbonate Side walls: 3 wooden panels (390 × 260 cm, 220 × 260 cm, 110 × 260 cm) Handles: light brown, OpenUp system for moving lamellas Mounting: wall mounted, on terrace slab
Category: Wooden terrace pergola BSH WOOD FRAME + PAINTED BOARDS
Locality: Majdan
Roof: Milk polyvegan
Design: Wood BSH
Dimensions: 390 x 660 cm
Products used:
For this project, we opted for a classic wooden pergola 390 x 660 cmThe design of the house is a perfect match for a modern house. The structure was made of wood treated with impregnating agent in the colour of Impra 112 - is a warm shade that blends in well with the windows and the building facade.
The canopy consists of multi-cellular panels of milk polycarbonate, which provide UV protection and disperse light evenly. Thanks to its lightweight construction, the roof does not weigh down the pergola, while still providing effective protection from rain and sun.
As part of the project, we made three timber sidewalls:
Each panel is made in the same colour, using handles in light brownwhich remain consistent with the overall design. The side walls consist of solid elements and movable slats, which can be adjusted to adjust the amount of light and the level of shading for the terrace.
The pergola was installed directly at the building's façade. Its size allows for the free arrangement of a seating area with garden furniture. It is a weatherproof solution, ideal for summer and autumn.
Get in touch with us and order a bespoke customised build.
Tel: +48 530 336 595
Mail: zadaszenia@otwierane.pl

Leave your contact details below and we will get back to you as soon as possible.