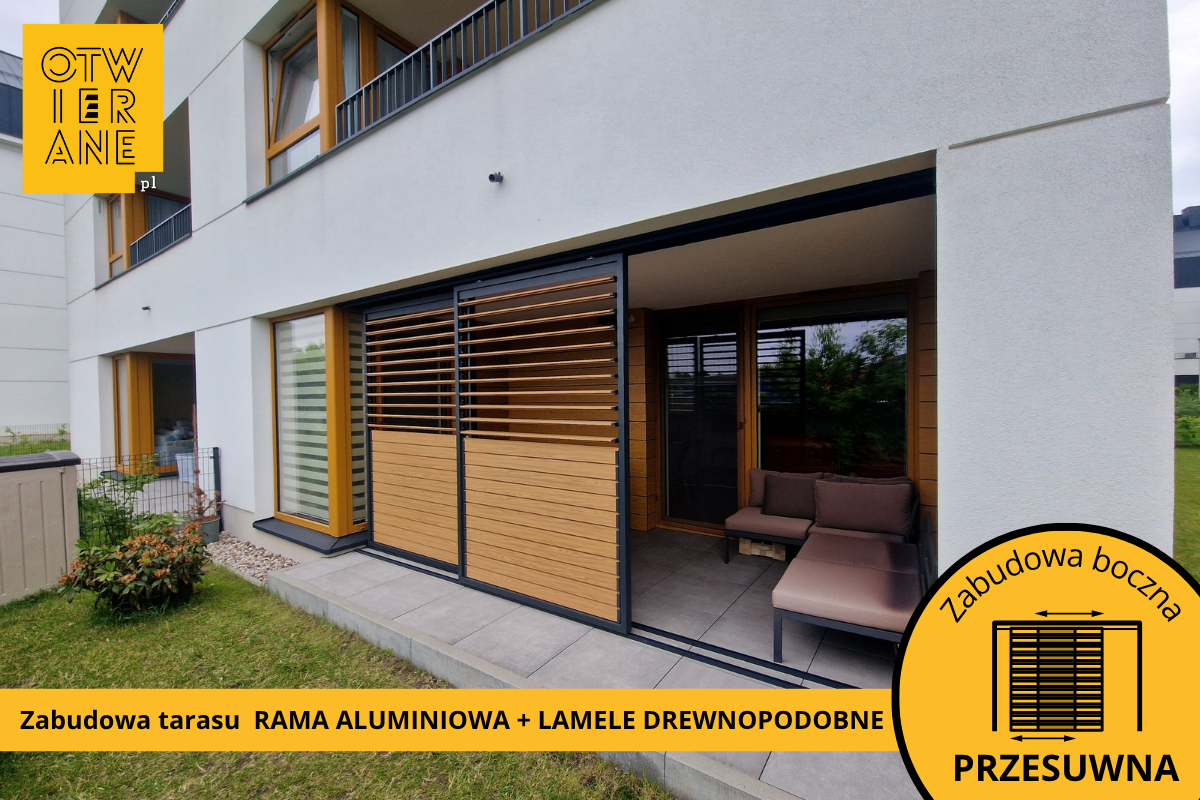In order to provide you with the best possible experience, we use technologies, such as cookies, to store and/or access information about your device. Consenting to these technologies will allow us to process data such as browsing behaviour or unique identifiers on this website. Failure to consent or withdrawal of consent may adversely affect certain features and functionality.
The storage of or access to technical data is strictly necessary for the legitimate purpose of enabling the use of a specific service expressly requested by the subscriber or user, or for the sole purpose of carrying out the transmission of a communication over an electronic communications network.
Storage or technical access is necessary for the legitimate purpose of storing preferences not requested by the subscriber or user.
Technical storage or access that is used exclusively for statistical purposes.
Technical storage or access that is used exclusively for anonymous statistical purposes. Without a subpoena, voluntary compliance from the internet service provider or additional records from a third party, information stored or retrieved exclusively for this purpose cannot normally be used to identify you.
Storage or technical access is required to create user profiles for the purpose of sending advertisements or tracking the user on the website or on several websites for similar marketing purposes.

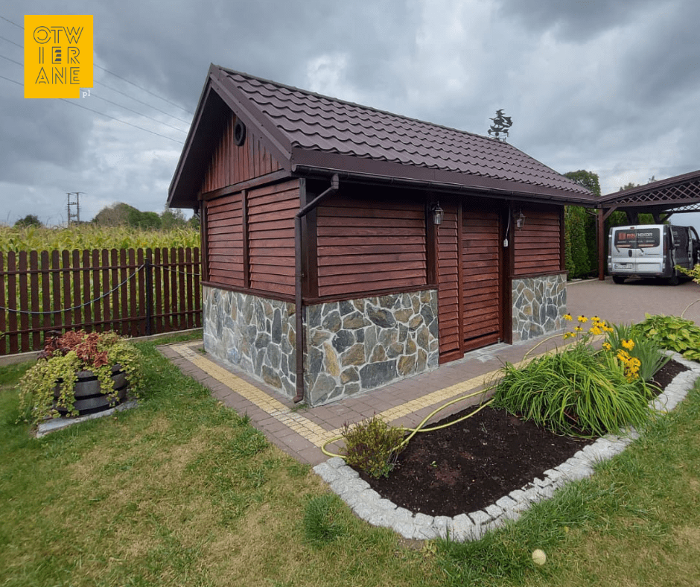
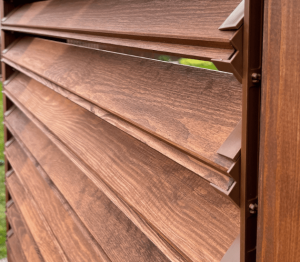
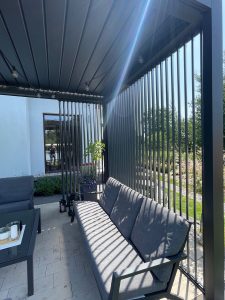
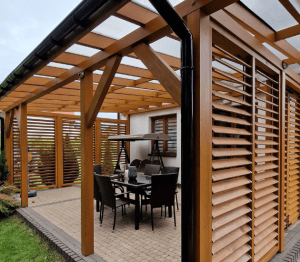
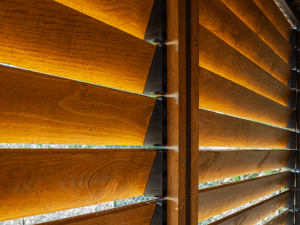
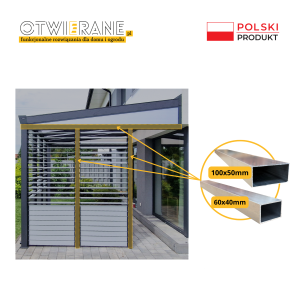
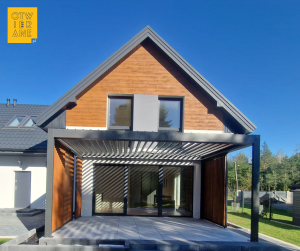
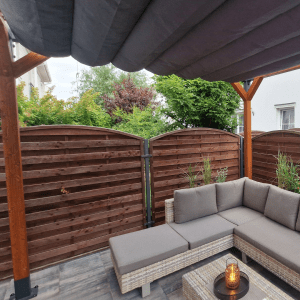
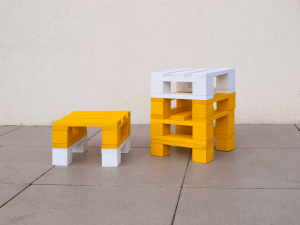
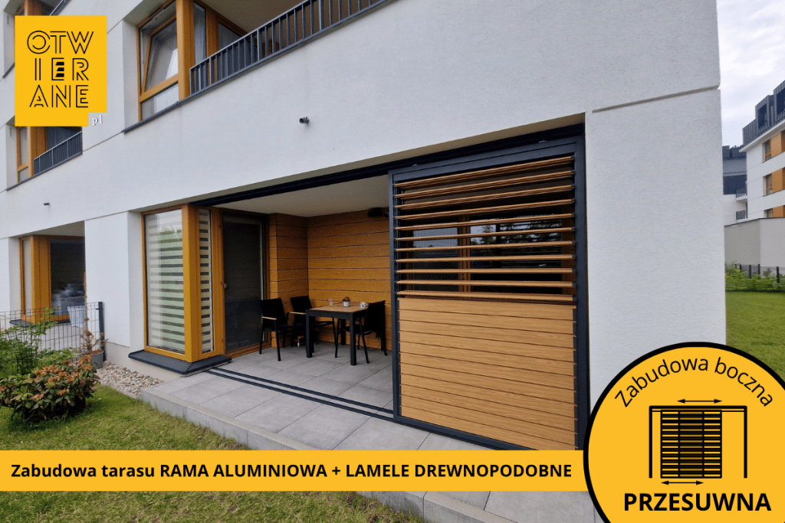
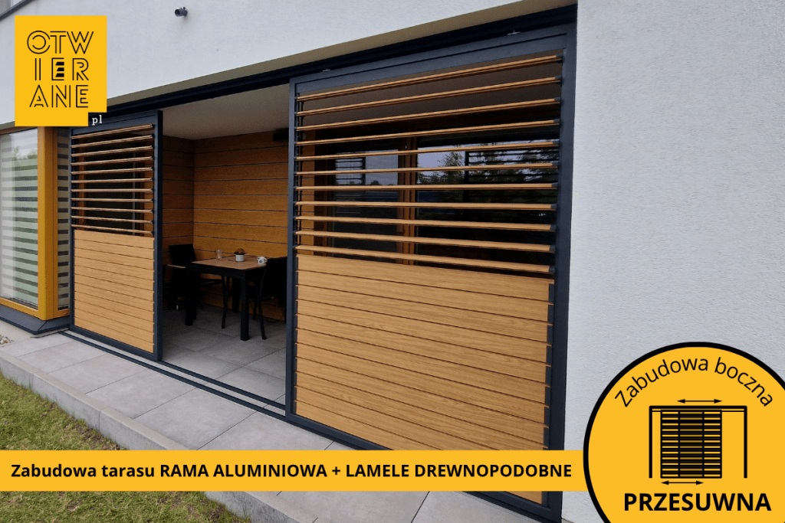
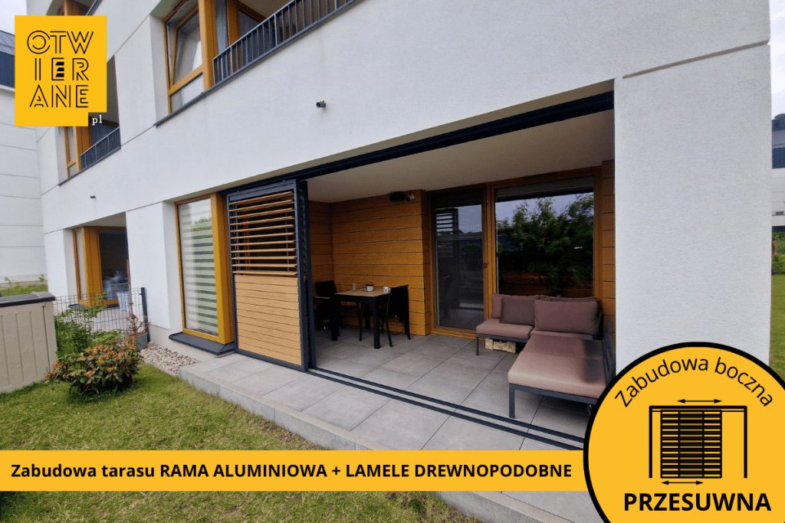
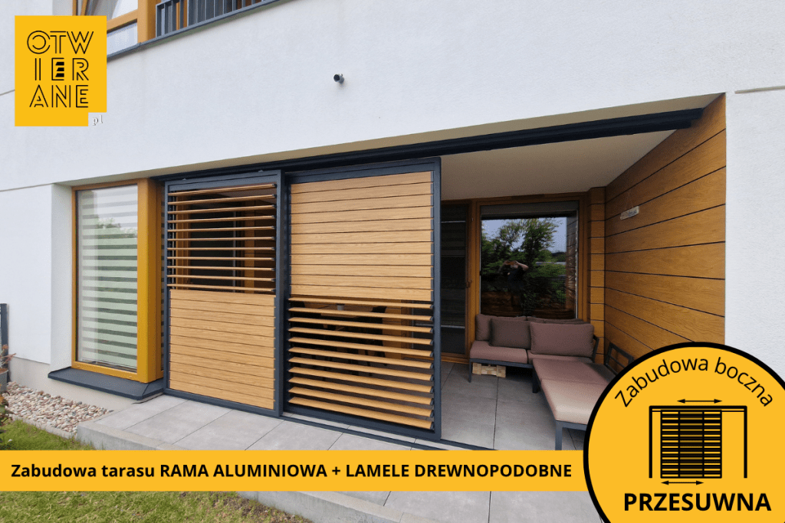
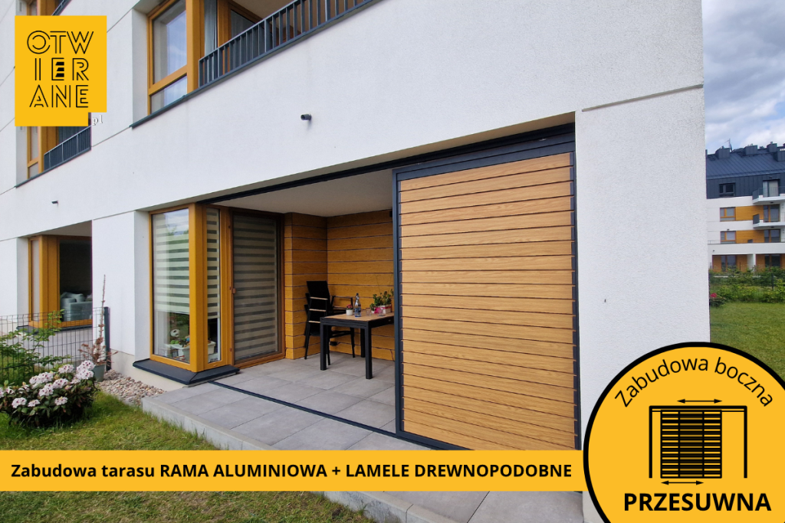
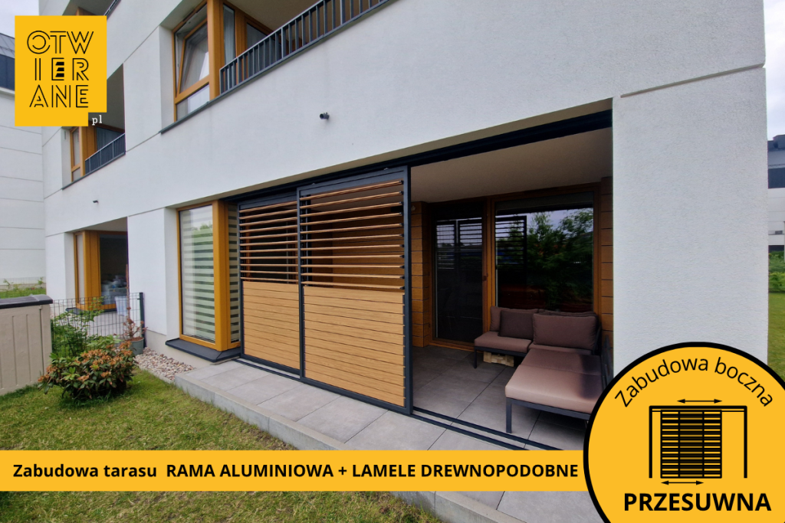
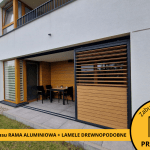
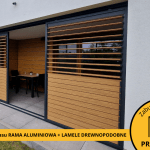
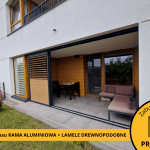
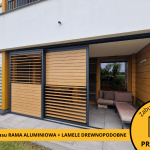
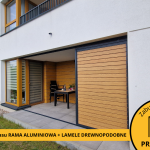
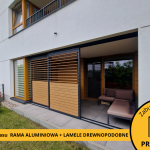
 Brackets for movable external blinds
Brackets for movable external blinds 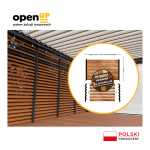 Movable ALUMINIUM TREATMENT LAMPS
Movable ALUMINIUM TREATMENT LAMPS 