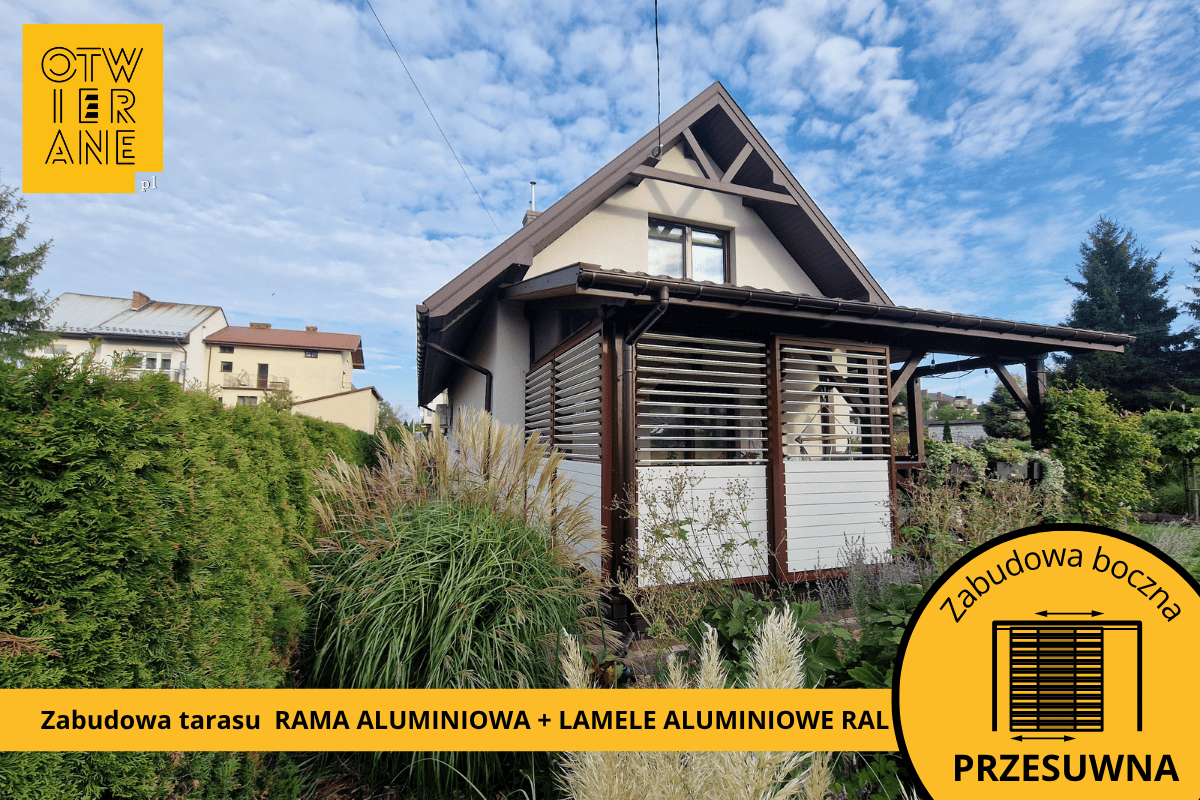Categories
Customised enclosure
Two aluminium horizontal frames: - 339 × 235 cm (2 fixed sections) - 267 × 235 cm (1 fixed + 1 sliding section) Frames: RAL 8015 DS Lamellas: RAL 9001 DS Handles: RAL 8016
Category: ALUMINIUM FRAME + ALUMINIUM SLATS SLIDING HOUSINGS
Locality: Busko-Zdrój
Painting: RAL 9001 DS
Frame: Aluminium
Products used:
In the village Busko-Zdrój we have realised a modern aluminium terrace claddingwhich provides effective protection from the wind and ensures privacy. The construction uses the OpenUp system of movable slats mounted horizontally in an aesthetically pleasing and durable aluminium frame.
The whole consists of two main modules:
- Frame 339 × 235 cm, divided into 2 fixed parts,
- Frame 267 × 235 cmin which one part is fixedand the other slidingwhich allows the space to be adjusted as required.
The design is kept in shades of brown and ivory:
- Framework made of aluminium in colour RAL 8015 DS,
- Llamas in colour RAL 9001 DS,
- System handles - RAL 8016.
Thanks to the combination of fixed and sliding segments, the enclosure is functional and adapted to changing weather conditions. The solution is ideal for terraces that are used all year round.
Are you planning a similar terrace development?
+48 530-336-595
wycena@otwierane.pl

Leave your contact details below and we will get back to you as soon as possible.