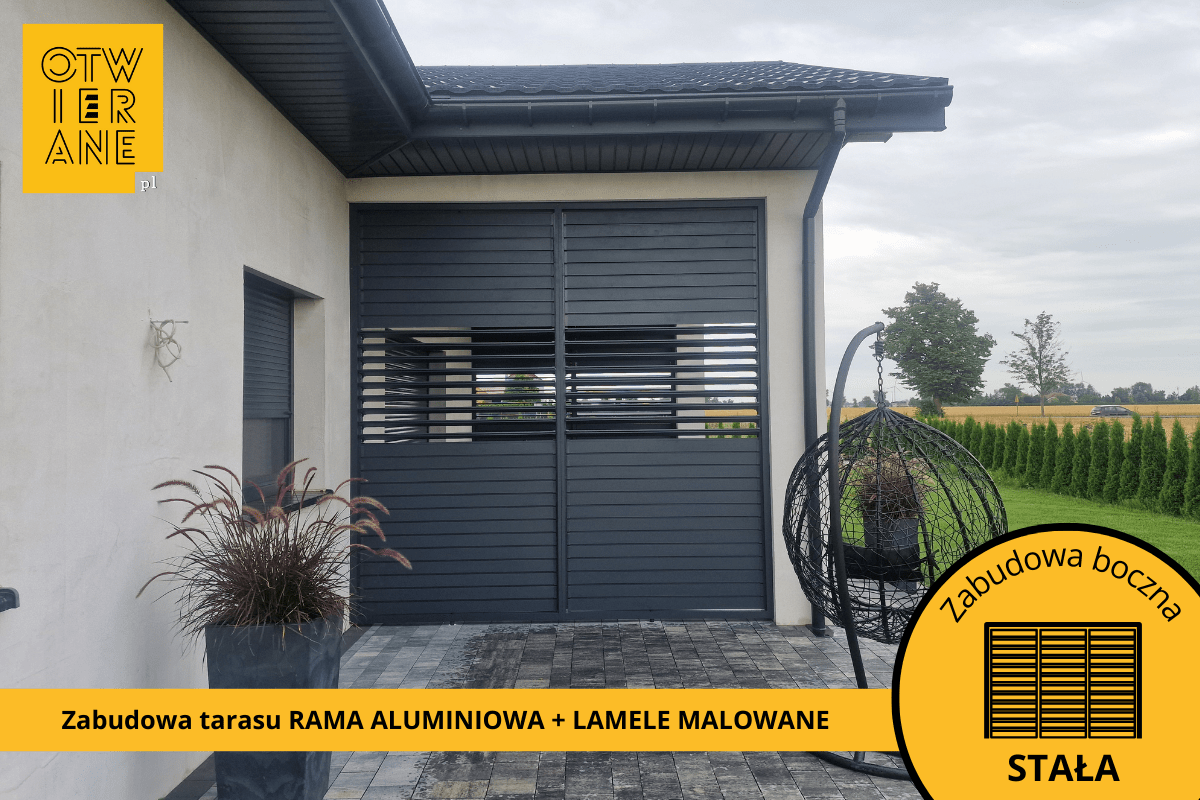Categories
Customised enclosure
OpenUp terrace enclosure consisting of 2 aluminium frames measuring 310 x 320 cm. Construction, laths and brackets in RAL 7016 (anthracite). Horizontal installation in existing terrace recess.
Category: ALUMINIUM FRAME + ALUMINIUM SLATS Side panels
Locality: Biskupice
Painting: RAL 7016
Frame: Aluminium
Products used:
The Biskupice terrace enclosure is a modern and visually coherent development that was designed to increase privacy and protection from the wind. The client opted for two external blind modules made entirely of aluminium. Movable slats in the OpenUp system have been installed horizontally, allowing the light and air flow on the terrace to be precisely regulated. The cladding blends in perfectly with the modern façade of the house and the colour scheme of the terrace.
Terrace construction in Biskupice - technical details
The Biskupice terrace enclosure was made using the OpenUp aluminium terrace blind system. It consists of two modules measuring 310 x 320 cm each. The construction is based on an aluminium frame powder-coated in RAL 7016 (anthracite). The aluminium laths, also in RAL 7016, were mounted in movable OpenUp System brackets in the same shade. The enclosure is set into the existing terrace recess, without any interference with the canopy.
+48 530 336 595
wycena@otwierane.pl
www.otwierane.pl

Leave your contact details below and we will get back to you as soon as possible.