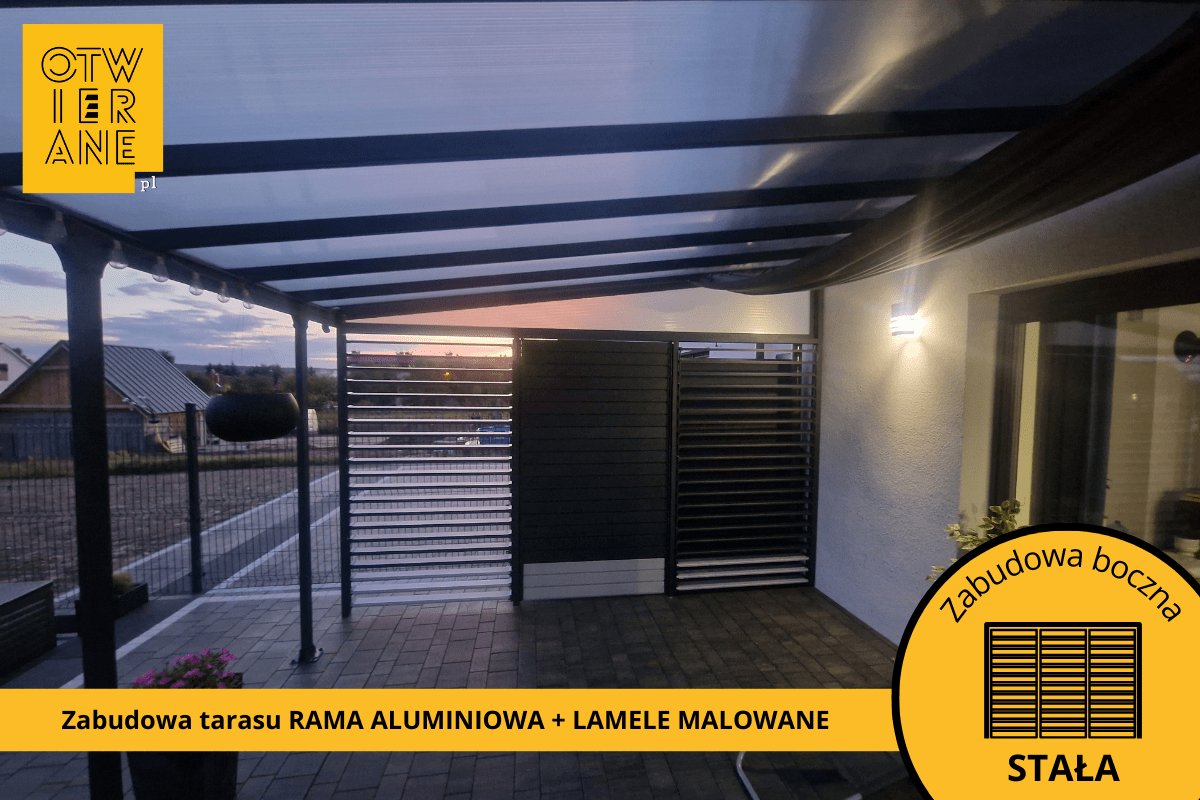Terrace cladding in Sulęcin - aluminium structure with OpenUp horizontal blinds system
Functional protection of the terrace space all year round
In this project in Sulęcin, we made a side terrace enclosure in an aluminium system with movable horizontal slats. The structure allows residents to use the terrace regardless of the weather - it shields the space from strong sun, wind and precipitation, while at the same time allowing the regulation of air and light flow.
Terrace cladding in Sulęcin: design to match the facade and style of the house
The development frame was made from 80×40 mm aluminium profile, powder-coated in RAL 7016 DS - in line with the colour scheme of the windows and gutters. The two main frames measuring 377 × 220 cm were divided into three equal segments. The side triangles complete the overall structure, giving it stability and an aesthetically pleasing finish under the roof slope.
Horizontal aluminium slats - comfortable adjustment
We used aluminium fins for the development OpenUp system in the horizontal version. The slats are also in RAL 7016 DS, while the lower part of each frame has been supplemented with three pieces of slats in the contrasting RAL 9006 DS colour (satin silver), which optically lightens the lower belt and gives the development a modern look.
Individual configuration and durability of materials
The entire structure is made of components resistant to corrosion and changing weather conditions. The system is maintenance-free - periodic cleaning with water is sufficient.
Terrace cladding Sulęcin - technical details
- Construction: aluminium, horizontal
- Frame size: 2 × 377 × 220 cm (divided into 3 parts)
- Profile: 80 × 40 mm
- Frame and slat colour: RAL 7016 DS
- Side triangles to match the bevel
- Slats: 18 pcs. (3 per frame in colour RAL 9006 DS - lower part)
- Handle system: OpenUp System
- Installation: permanent, maintenance-free
Why build a terrace with movable slats?
- Protection from wind and excessive sun
- Better use of the terrace throughout the season
- Aesthetic fit with modern architecture
- Adjustable ventilation and privacy
Are you planning a similar terrace development?
+48 530-336-595
wycena@otwierane.pl

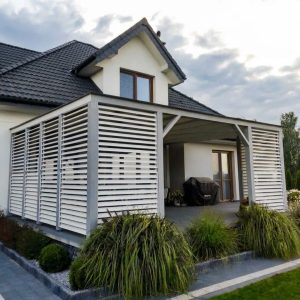
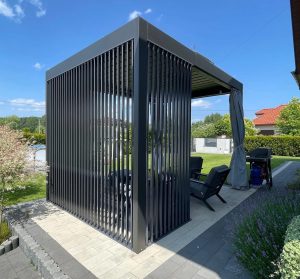
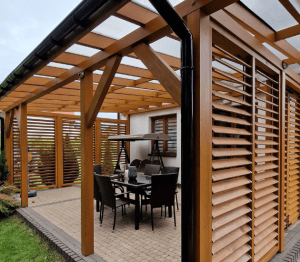
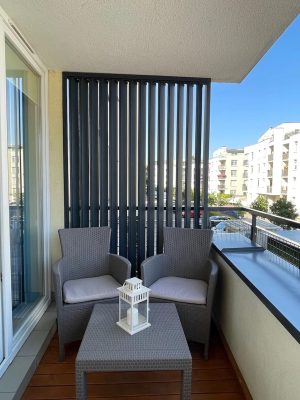
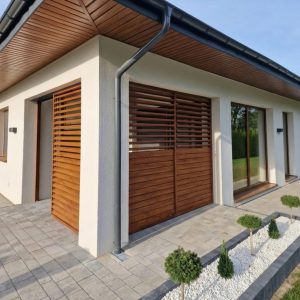
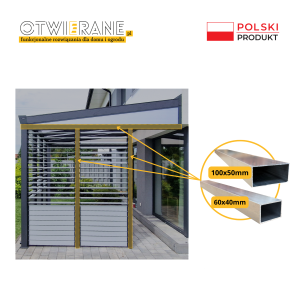
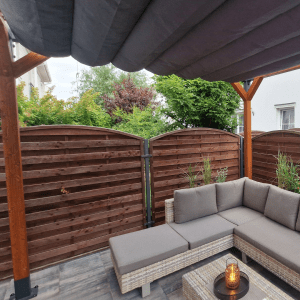
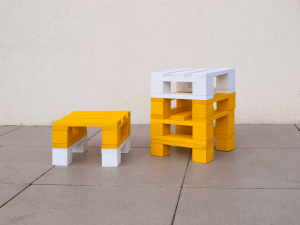
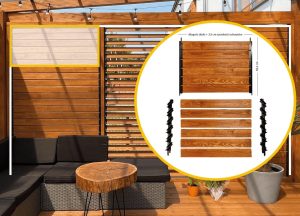
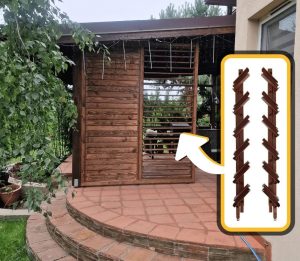
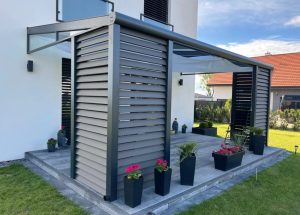
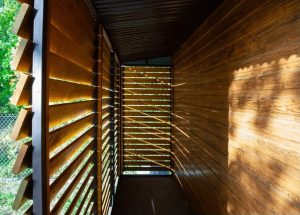
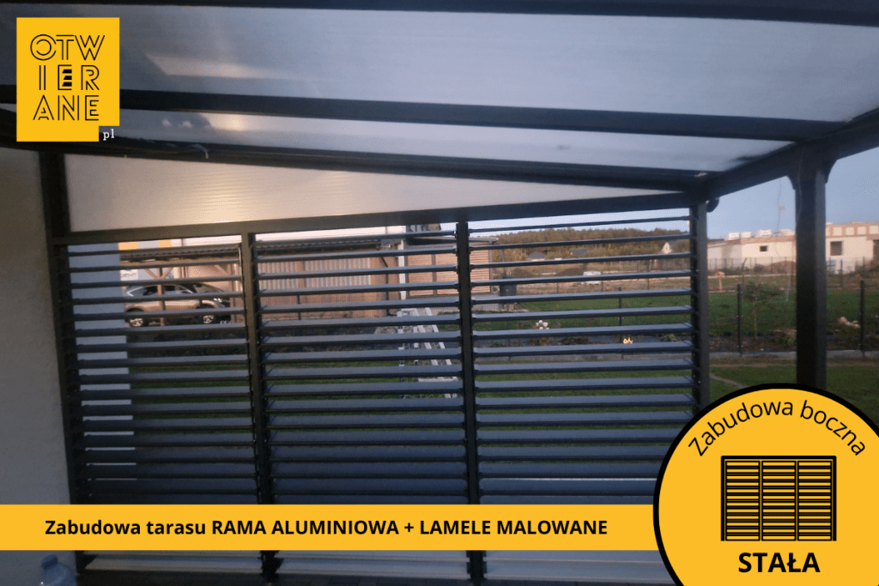
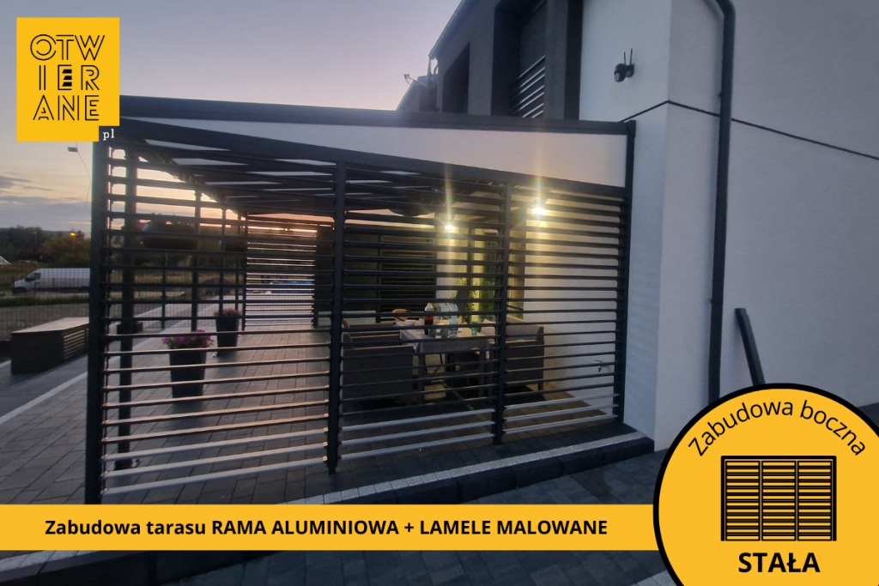
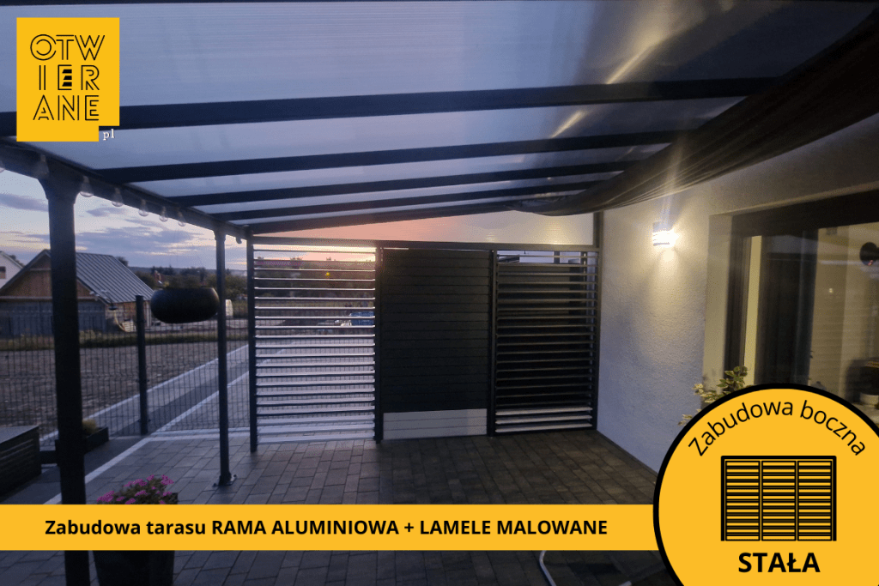
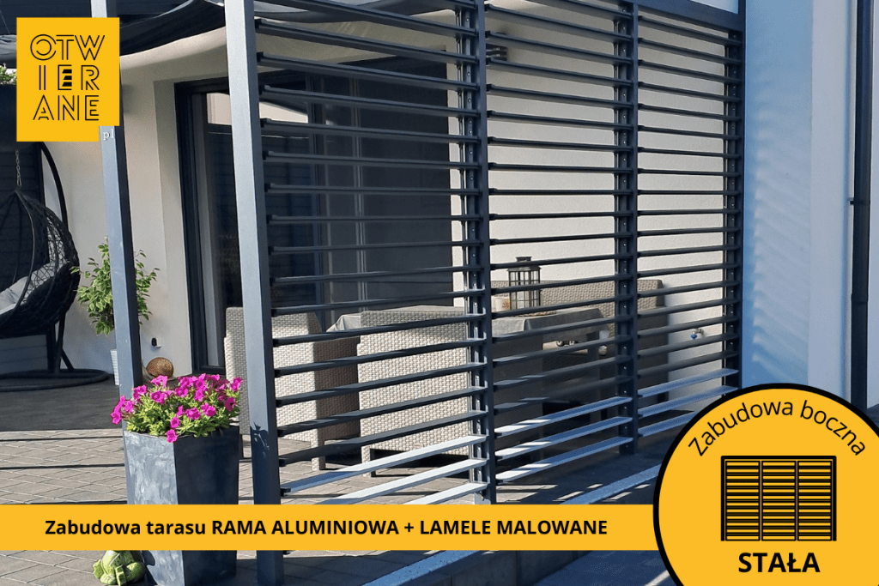
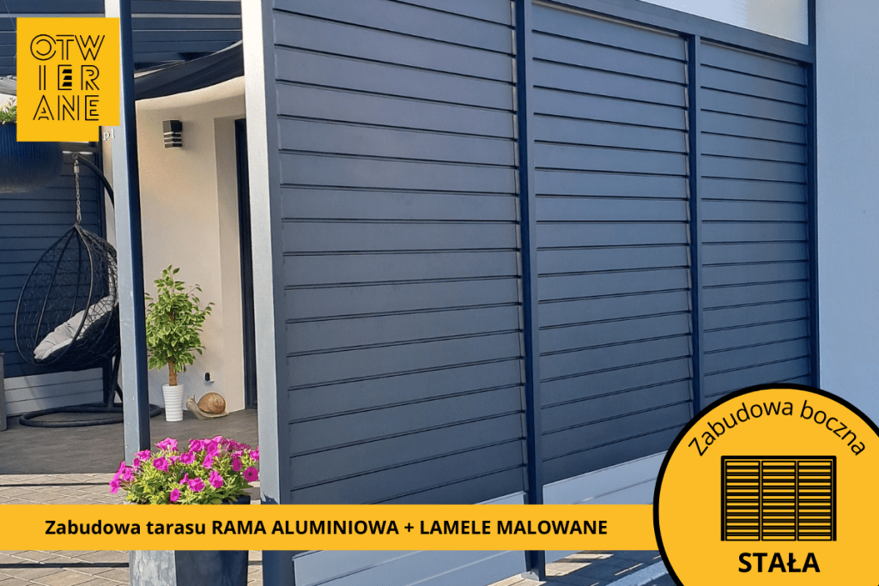
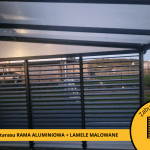
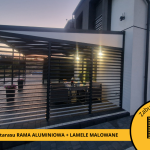
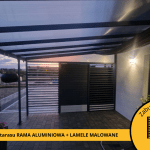
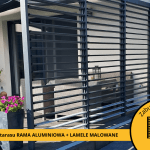
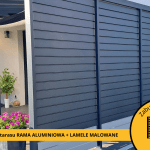
 Brackets for movable external blinds
Brackets for movable external blinds 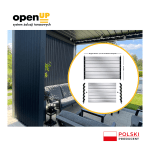 ALUMINIUM movable blades NOT PAINTED
ALUMINIUM movable blades NOT PAINTED 