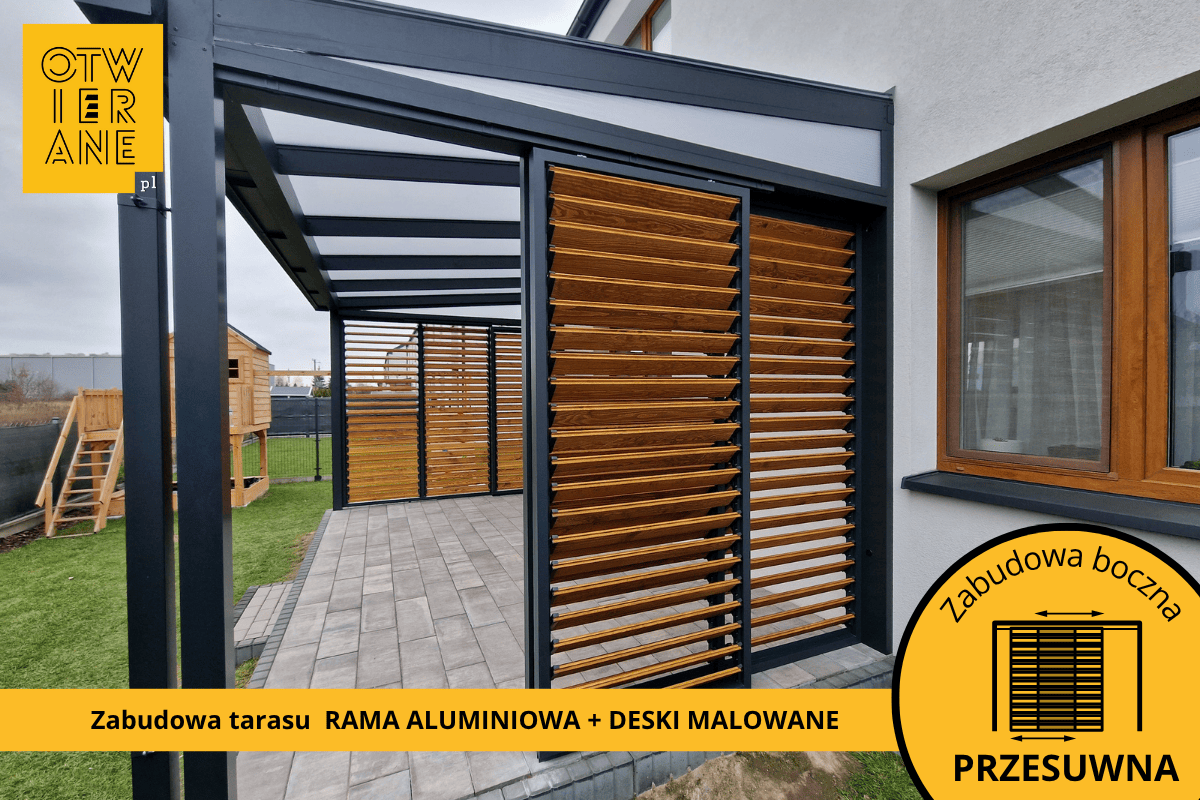Categories
Customised enclosure
Aluminium construction in RAL 7016, horizontal installation. Light oak wooden plank infill. One sliding frame. Built-in triangles under canopy. Handle-based system in RAL 7016.
Category: Side panels SLIDING HOUSINGS
Locality: Ozarow Mazowiecki
Products used:
In Ozarow Mazowiecki we realised a modern terrace development using ruchome blinds OpenUp system. The entire structure is based on an aluminium frame in RAL 7016 (structural graphite. The walls are formed by horizontal wooden planks in a light oak shade. Their warm colour contrasts harmoniously with the cool frame, creating an elegant and cosy finish to the lounge area.
The whole is completed by one sliding frame, allowing the space to be conveniently opened and closed depending on weather conditions. In addition, the triangular spaces under the canopy have been built up, effectively protecting the terrace from driving rain and wind.
This practical solution allows the terrace to be used for most of the year - whatever the weather.
Are you planning a similar terrace development?
+48 530-336-595
wycena@otwierane.pl

Leave your contact details below and we will get back to you as soon as possible.