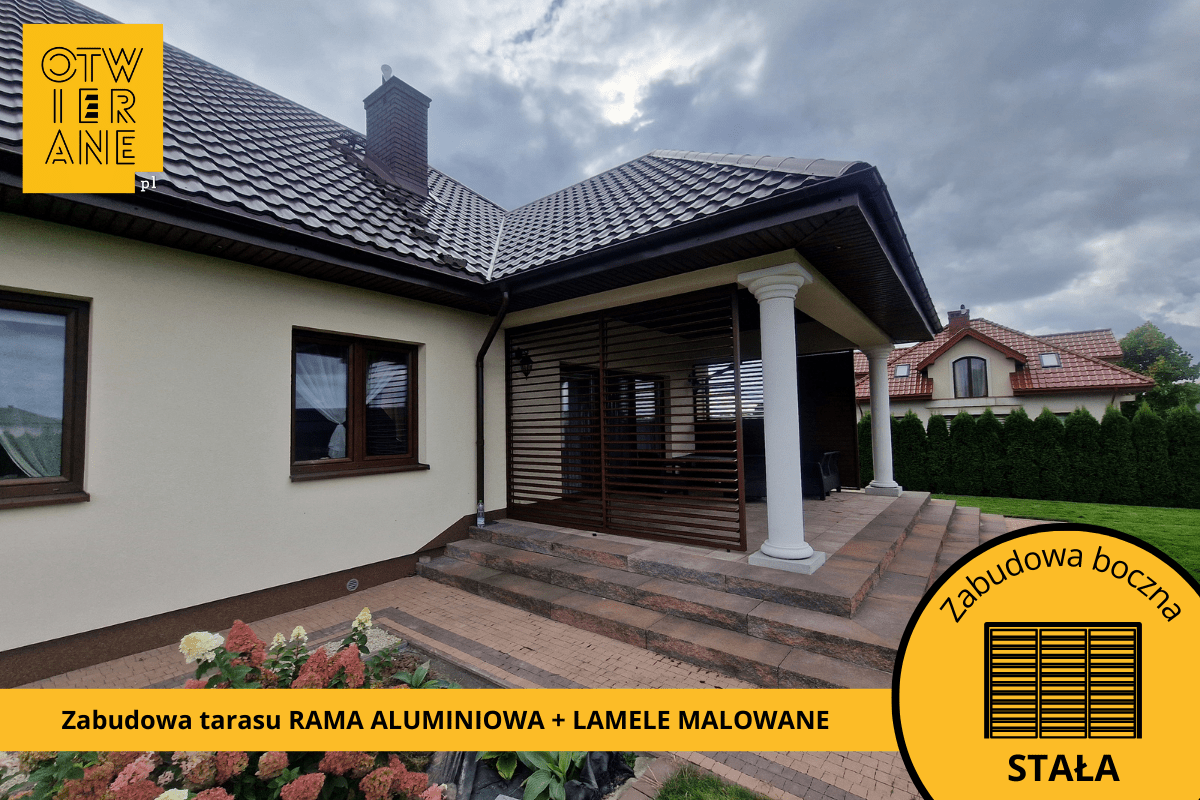Categories
Customised enclosure
Body made of OpenUp system aluminium fins mounted horizontally. Two frames: 338.1 × 274.5 cm and 336 × 264 cm, each divided into two sections. Colour of frame and lamellas: RAL 8011 (brown). Handles in dark brown. Fixed assembly to the terrace structure.
Category: ALUMINIUM FRAME + ALUMINIUM SLATS Side panels
Locality: Łęczna
Painting: RAL 8011 (brown)
Frame: Aluminium
Products used:
The terrace enclosure in Łęczna is an example of an elegant and practical solution for a covered terrace. In this realisation, we used horizontal aluminium laths in RAL 8011 (brown), which visually match the façade and window frames.
The laths form a discreet partition that does not restrict light or ventilation, while at the same time increasing the comfort of the terrace. The cladding will prove its worth at any time of the year - both as a shelter from the wind and as a decorative element.
Would you like a quote for a similar development? Contact us
+48 530 336 595
wycena@otwierane.pl
www.otwierane.pl

Leave your contact details below and we will get back to you as soon as possible.