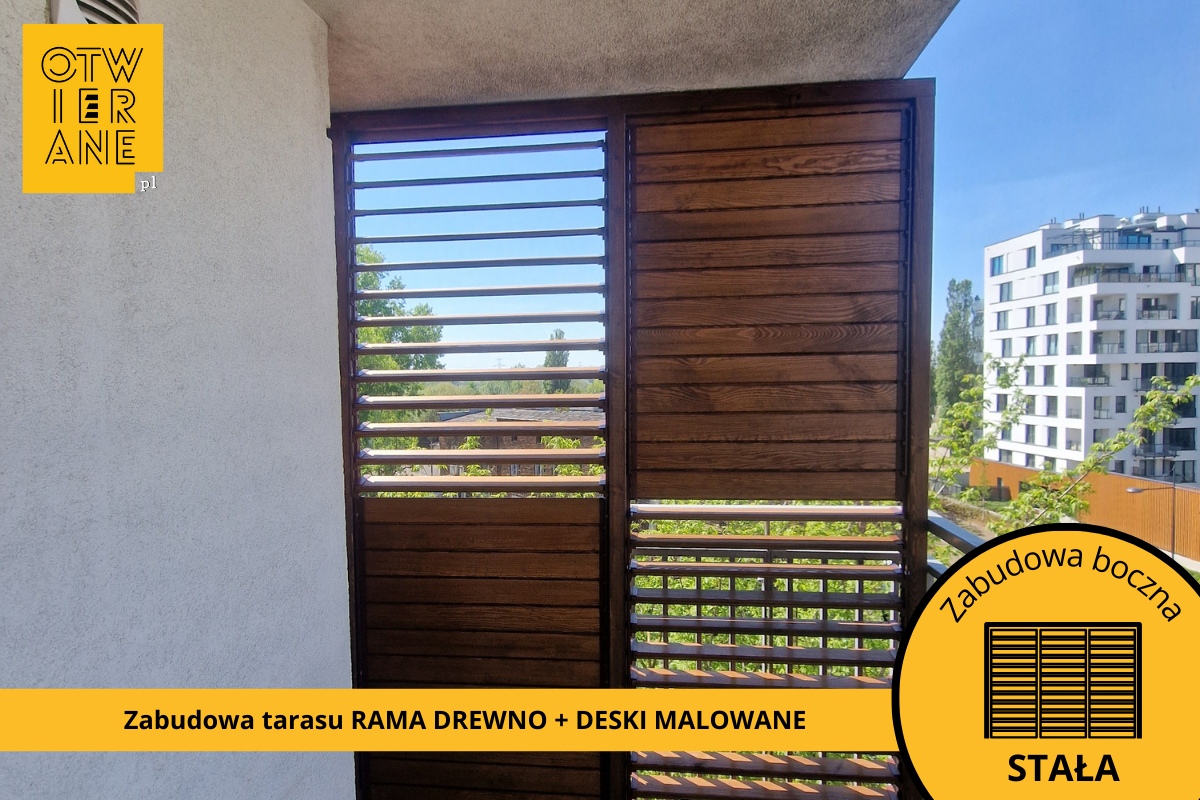Categories
Customised enclosure
Balcony corner enclosure made of wood, using two frames with dimensions: 59 cm × 260 cm and 200 cm × 260 cm. Both the boards and the structure have been painted in 908 GP. Handles light brown, RAL 8024.
Category: BSH WOOD FRAME + PAINTED BOARDS Side panels
Locality: Warsaw
Painting: 908 GP (RAL 8024)
Frame: Wood
Products used:
In this realisation, we carried out a corner balcony development in Warsaw's Wola district. The aim of the project was to achieve an effective wind shield and provide more privacy without sacrificing natural light. Both wooden frames were made with symmetry and aesthetics in mind - one 59 cm wide, the other 200 cm, both 260 cm high.
The light brown colour (908 GP) blends well with the building façade and window joinery, while retaining the natural, warm character of the wood.

Leave your contact details below and we will get back to you as soon as possible.