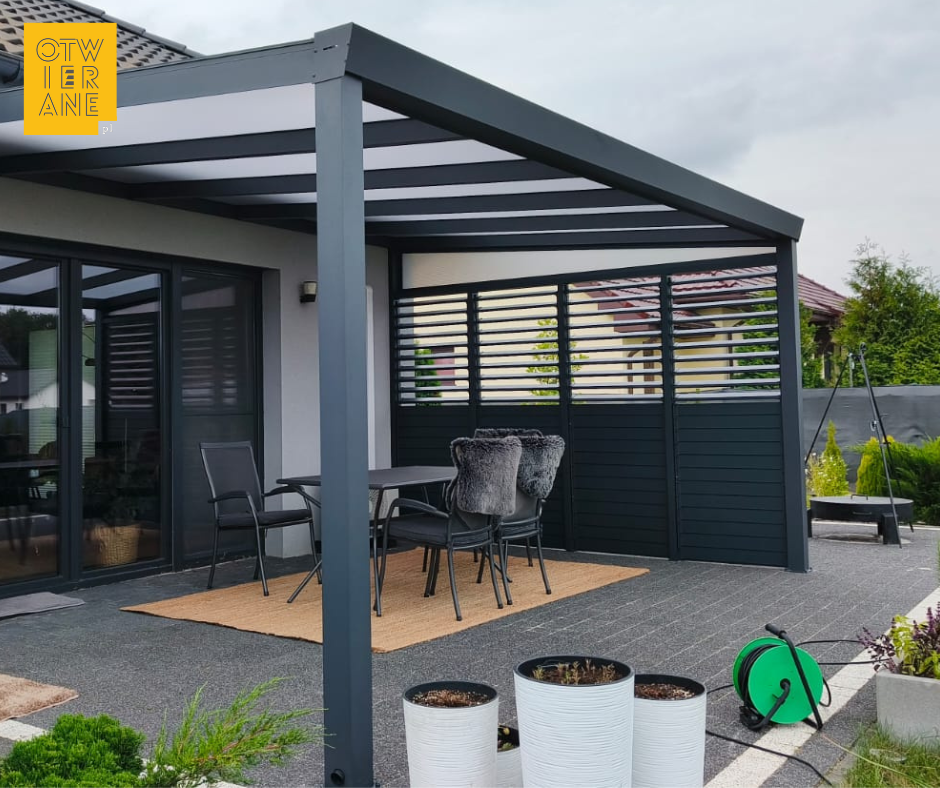Categories
Customised enclosure
Roofing: aluminium, 350 cm x 506 cm Roof filling: dipped polycarbonate Construction: RAL 7016 (graphite structure), straight grille Side cladding: aluminium, horizontal, 350 cm x 240 cm, 3 modules Batten and brackets: RAL 7016 Extras: side triangle, without lighting
Category: Aluminium terrace canopy ALUMINIUM FRAME + ALUMINIUM SLATS
Locality: Bierzgłowski Castle
Roof: Milk polycarbonate
Design: Aluminium
Dimensions: 350 cm x 506 cm
Products used:
Aluminium canopy 350 x 506 cm we carried out in Zamek Bierzgłowski. The aim of our clients was a practical extension of their home space. The structure was based on solid aluminium profiles in RAL 7016 (graphite structure), which ensures its aesthetics and resistance to weather conditions throughout the year.
For the roofing, the following was used milk polycarbonatewhich diffuses the light while protecting against precipitation and excessive sunlight. The lack of lighting means that users can individually select a lamp system according to their own preferences.
The project takes into account one side wall in the form of a built-in horizontal aluminium fins OpenUp system. The enclosure is 350 cm long and 240 cm high and has been divided into three independent modules to provide shelter from the wind and prying eyes, while also providing the ability to adjust the angle of the slats.
The whole was completed triangular side filling and a simple grille, which aesthetically enclose the structure and increase its functionality.
Do you have a similar space and are thinking about a terrace enclosure? Check out our other realisations and ask for a quote for a pergola with side development.
Call: +48 530 336 595
Write: zadaszenia@otwierane.pl
More realisations: www.otwierane.pl

Leave your contact details below and we will get back to you as soon as possible.