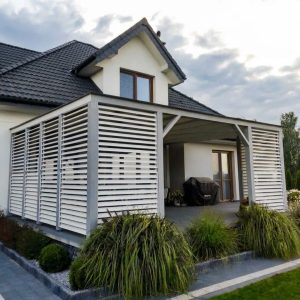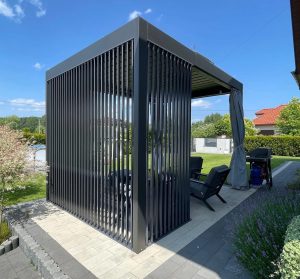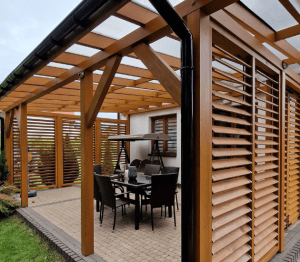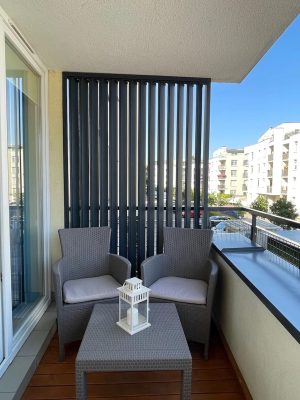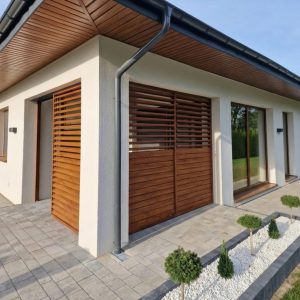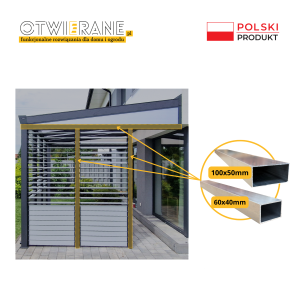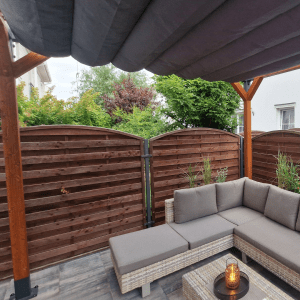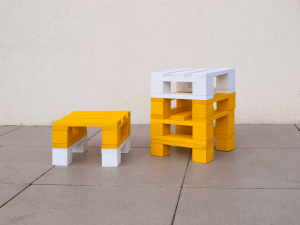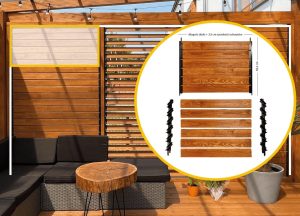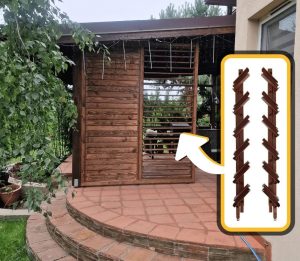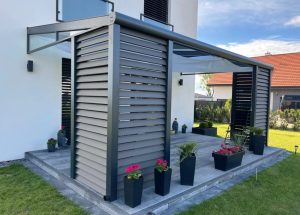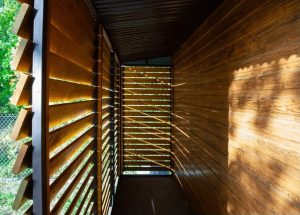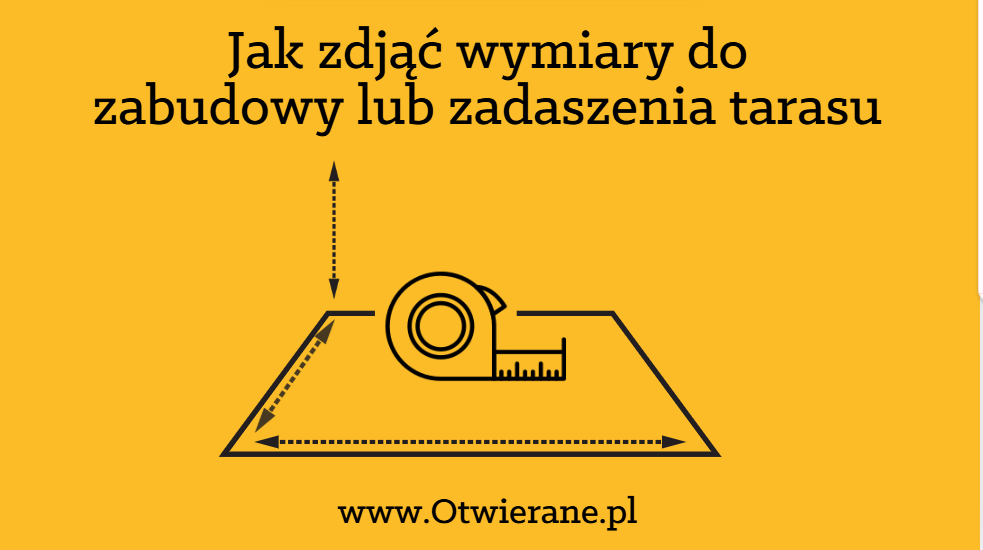
How do I measure a terrace for roofing and building?
How do I measure a terrace for roofing and development? Step-by-step instructions to help you prepare your project
Before ordering a roofing or terrace enclosure, check, How to measure a terrace for roofing or building. Accurate measurement avoids costly mistakes and speeds up the quotation process. In this guide, you will find detailed instructions on what to measure and how to measure it in order to safely and efficiently prepare your terrace for development or roof structure installation.
Would you rather see a film? Visit us on You Tube
Why is it important to know how to measure a terrace for roofing and development?
The measurement is the basis for every project. It determines whether the structure will fit, whether movable blinds will fit and whether installation will go smoothly. By knowing how to measure your terrace for roofing and building, you can send us the basic dimensions and get a proposal tailored to your needs faster. See how our service works: terrace cladding with blinds

How to measure a terrace for roofing - step by step
1. the width of the terrace (i.e. its depth)
Start by measuring the distance from the building wall to the outer edge of the terrace. This is the dimension that determines the depth of the roof, i.e. how far the roof will project from the façade. For us, this is the most important baseline dimension.
2. the length of the terrace (i.e. the dimension along the wall of the building)
Measure the length of the wall where the terrace is located. This is the second basic dimension that influences the amount of material and the placement of the posts or building segments.
3. installation height
Make a note of the height from the terrace floor level to the point where you plan to install the roof structure (e.g. under the gutter or above the terrace window). This measurement will be crucial when selecting the height of the structure and the angle of the roof pitch.
4 Structural obstacles
Identify and measure obstructions that may impede installation - gutters, window sills, lighting, air conditioners, protruding balustrade components. It is also a good idea to take photos of the terrace from different perspectives.
5. Terrace with balustrade
If your terrace has a balustrade and you plan to install side blinds, measure the height of the balustrade and the free space above it. This will help you determine whether a built-in will be possible and in which variant.
6. first floor terrace
For terraces located on the first floor, it is important to check whether it is possible to install the posts securely, e.g. to a concrete plinth or balustrade structure. In this case, detailed photos of the paving will be helpful.
7. Terrace under balcony or fixed canopy
If there is a balcony, fixed canopy or other shelter over the terrace, measure the distance from the terrace floor to the lower edge of this structure. Consider whether you want to keep the existing canopy or replace it. In many cases, we install a full canopy under the balcony as well, to create a uniform appearance and improve functionality.
How do I measure a terrace for a terrace side development?
If you are planning to enclose the side of the terrace, for example with movable external blinds, slightly different dimensions will be crucial than when measuring for a canopy. First of all, measure the width of the space where the enclosure is to be placed - post to post, railing to wall or edge to edge. Then check the overall height - from the terrace floor level to where the installation space ends (e.g. the bottom edge of a roof beam, balcony or other fixed obstacle). Also measure the height of the balustrade - if there is to be a covered section and an open section, we need these figures to plan the appropriate placement of the slats. It is also worth noting whether the surface is vertical (e.g. posts) or sloping (e.g. openwork walls). Side enclosures require precision - which is why we take our own measurements on site before installation anyway. If you want to know more, see: terrace cladding with blinds
Have doubts? We can help!
If you're not sure how to measure a terrace for roofing - you can do this yourself for a quote. Once you have accepted the quotation, our team will come to your site anyway to take precise measurements. It is on its basis that we prepare the final design and start production. Ask us a question via contact form.
How do I choose a terrace canopy according to the dimensions?
Once the measurements have been taken, you can easily select the structure. Check out our realisations and find out what solutions are available: terrace canopies. For irregularly shaped terraces, it is advisable to send some photos and a sketch with basic dimensions.
Frequently asked questions
Can I measure the terrace myself?
Yes, width, length and height are sufficient. Information on mounting obstacles and photos would also be useful.
Do you do your own measuring?
Yes. Once the quote is accepted, we come and take a detailed measurement on site. We take full responsibility for it.
What if the terrace does not have a regular shape?
All you need is a few photos and some basic measurements. We will determine the rest together.

