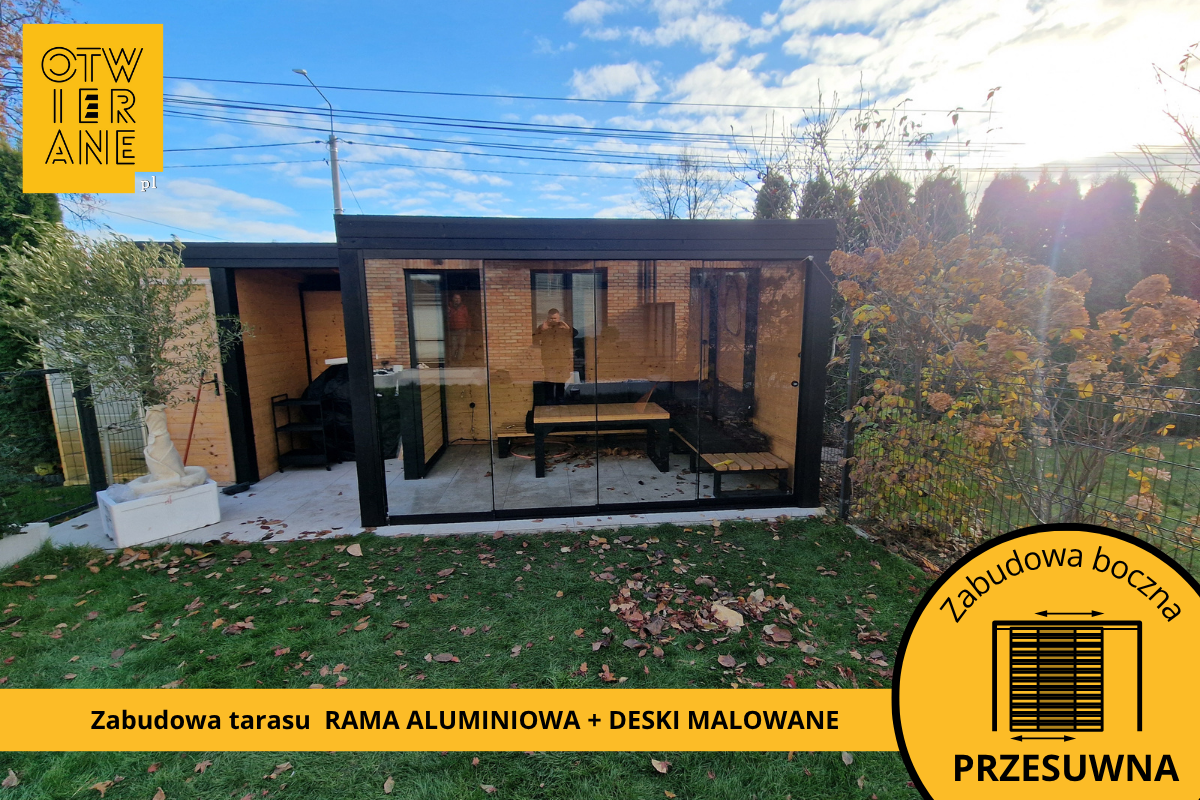Gazebos in Kobylka - functionality and aesthetics all year round
In Kobyłka, we realised a unique gazebo development that combines practical solutions with modern design. The key element of this project was the movable OpenUp System terrace blinds, used as sliding doors that retract into the depths of the structure. The front was enclosed by a system of sliding glass panels, allowing the space to be enjoyed whatever the weather - fully open in summer and tightly closed in winter.
Technical implementation details
The design of the sliding door was based on an aluminium frame and painted wooden planks. The front of the gazebo is sliding glass enclosure measuring 347.5 cm × 211.7 cm, while the side wall with a door made of wooden laths measures 111 cm × 208.5 cm and is supported by black handles OpenUp System, which allow the movable panels to operate lightly and smoothly. The result is a durable, aesthetically pleasing and highly functional seating area.
Get inspired - order a similar build
If you dream of a gazebo that can be used all year round, contact us. We'll help you design and realise a built-ins to suit your space.
Call: +48 530 336 595
Write: wycena@otwierane.pl

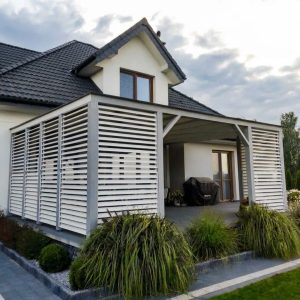
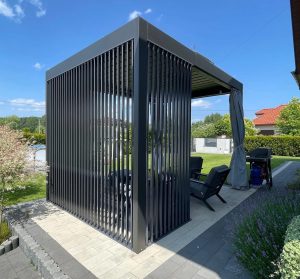
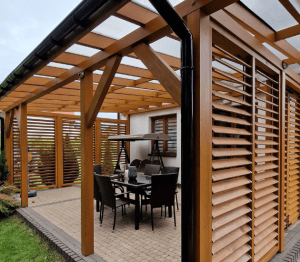
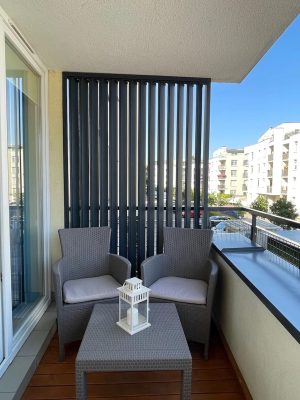
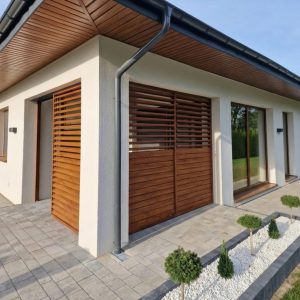
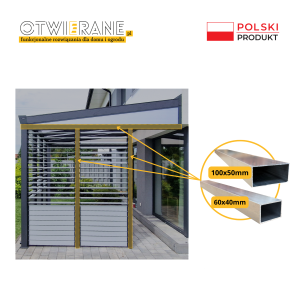
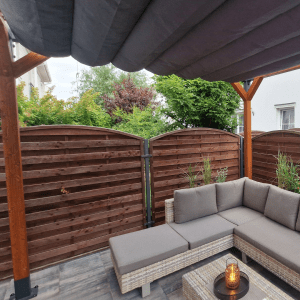
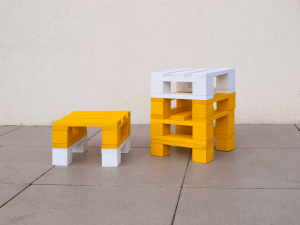
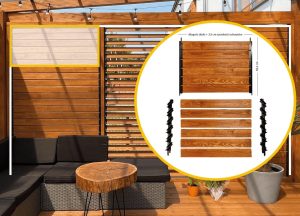
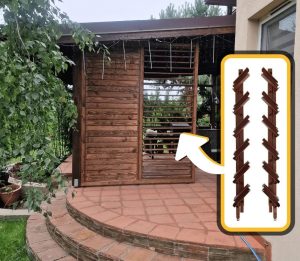
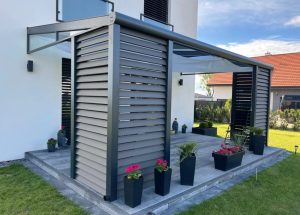
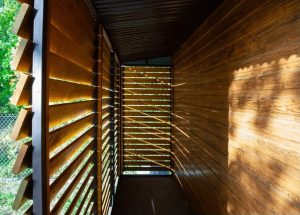

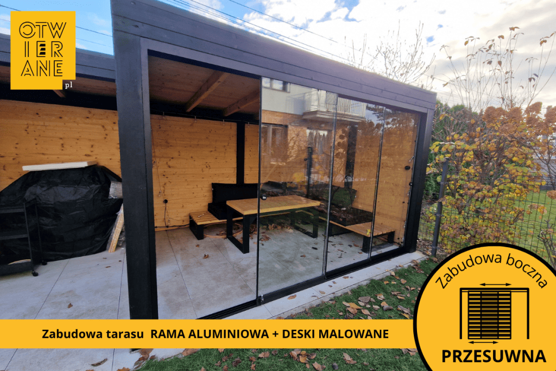
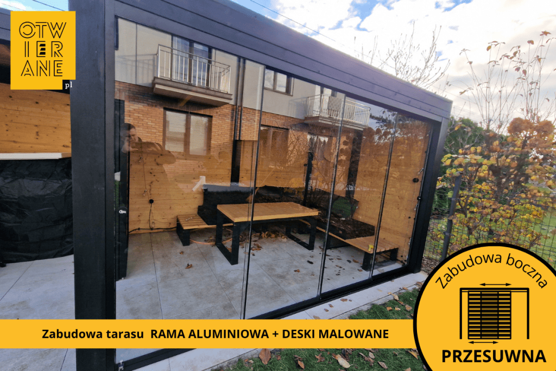
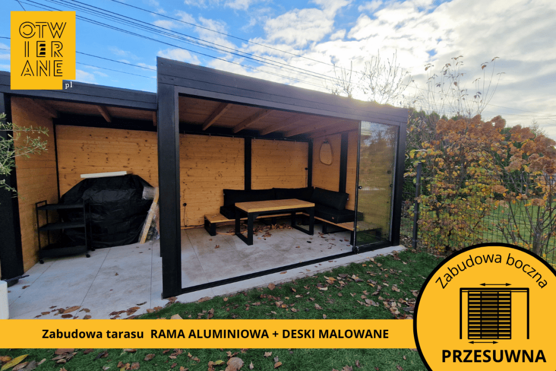
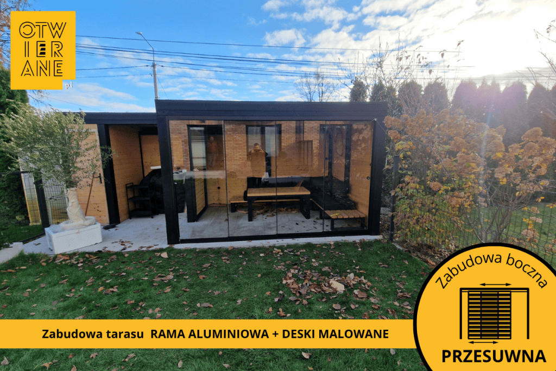
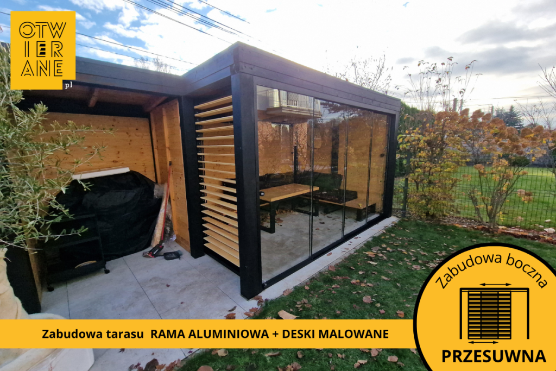
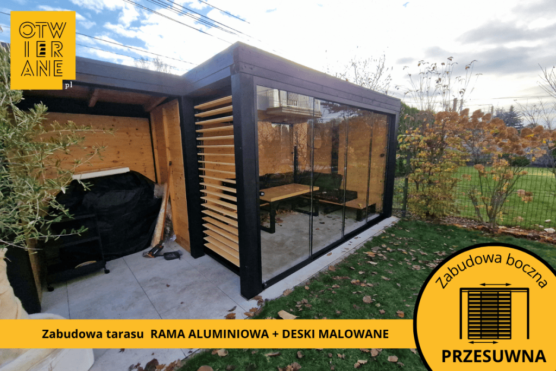
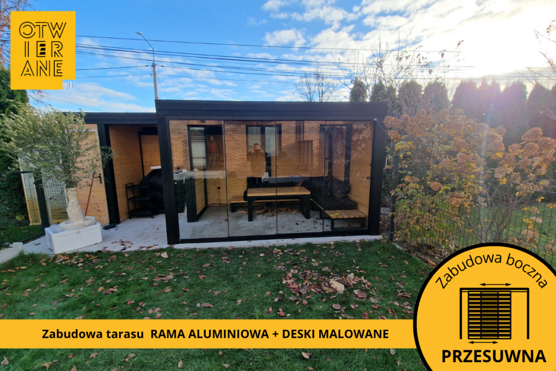
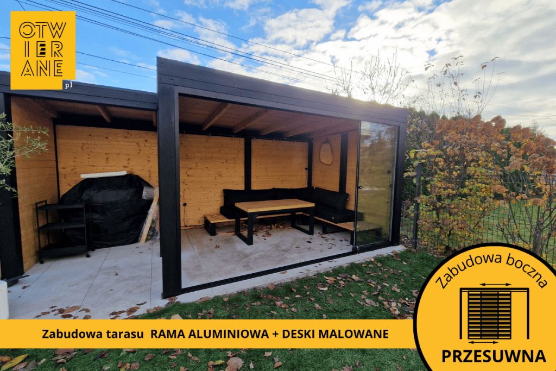
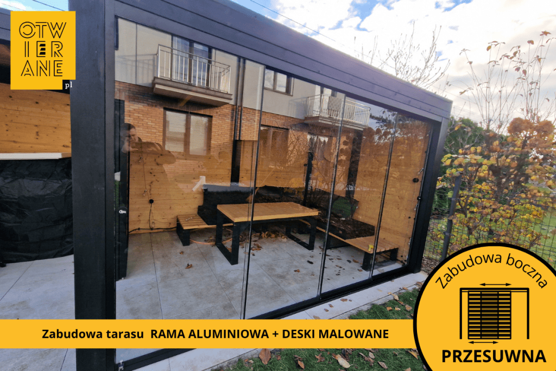
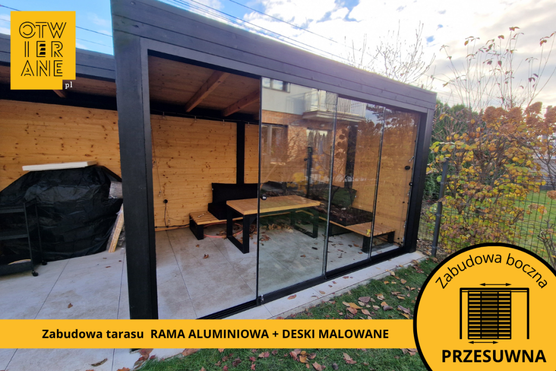
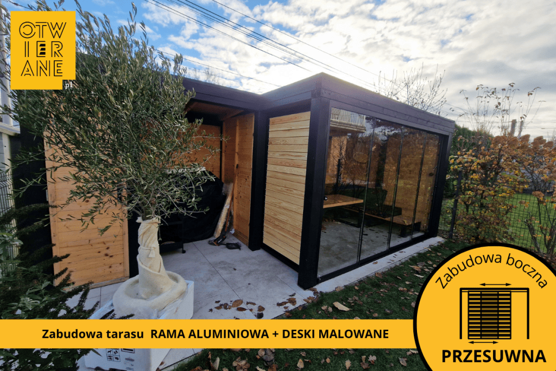
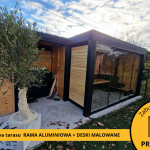
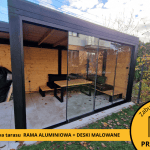
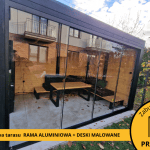
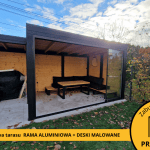
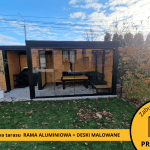
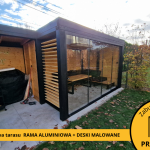
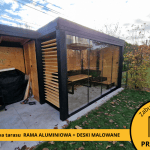
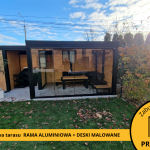
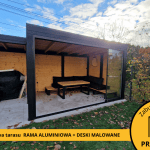
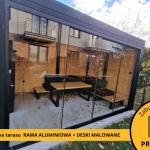
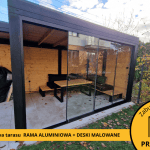
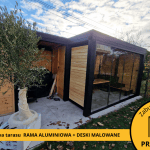
 Brackets for movable external blinds
Brackets for movable external blinds 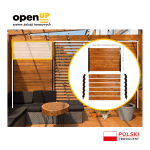 PAINTED WOOD Terrace blinds
PAINTED WOOD Terrace blinds 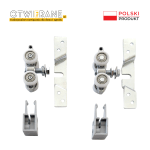 Mechanism for sliding patio doors
Mechanism for sliding patio doors 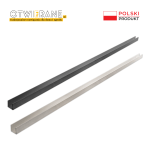 Channel section, U-shaped profile
Channel section, U-shaped profile 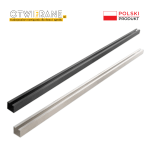 Top rail for sliding patio doors
Top rail for sliding patio doors 